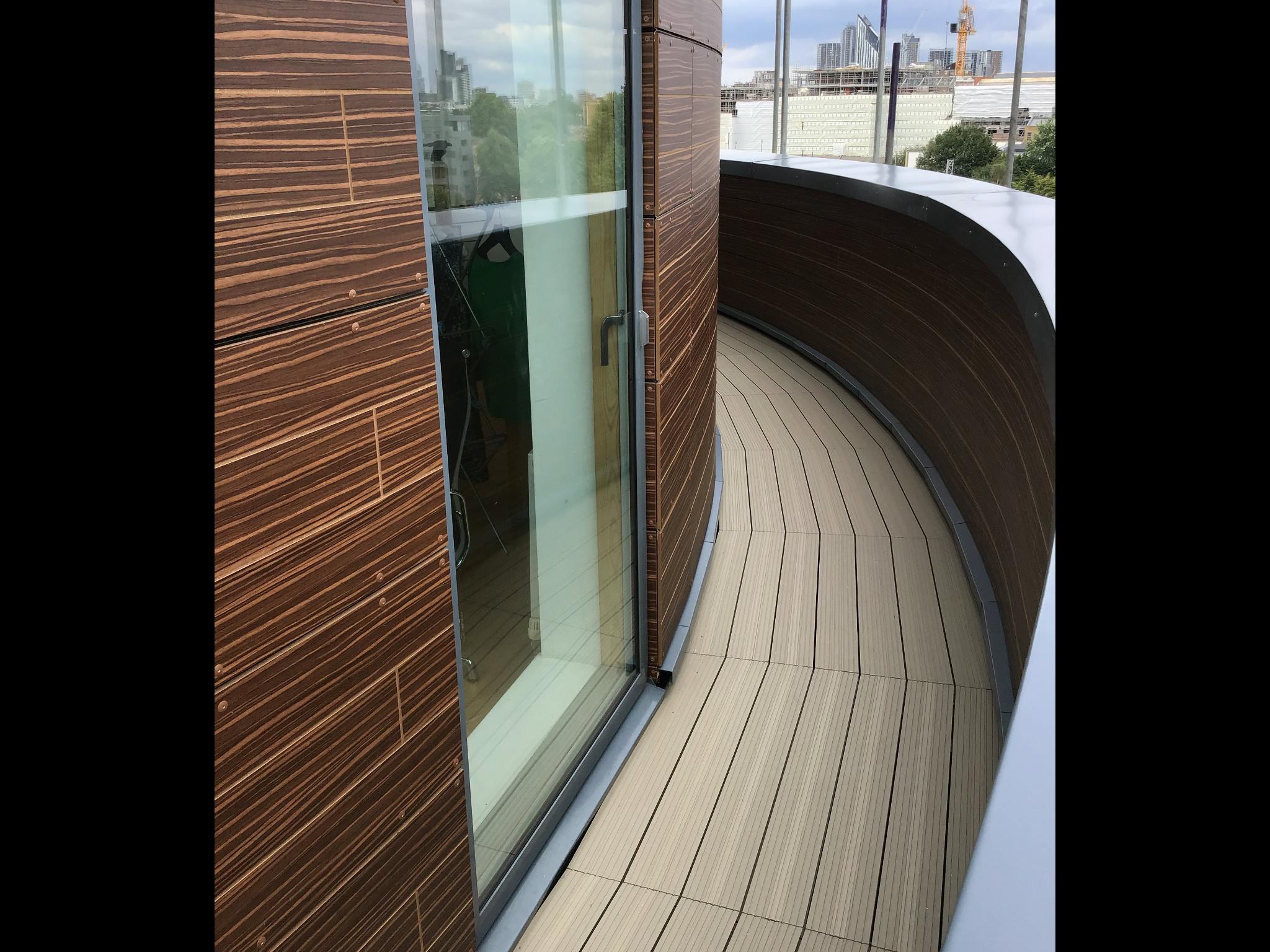The project
Artesian House is located in Bermondsey, London and is a social housing project owned and managed by the Hyde Group, alongside a large number of private leaseholders. The eight-storey building comprises 73 mixed-tenure flats, situated above a ground-floor NHS health centre.
In 2020, the Hyde Group, together with specialist consultancy partner Martin Arnold Ltd, appointed Equans as Principal Contractor on the Artesian House project to ensure fire safety regulation compliance. These remedial works followed the ban on combustible materials in the external walls of relevant buildings over 18m in England - which came into force in 2018 - with the need for all components to meet or exceed the European Classification A2-s1, d0 in accordance with EN 13501-1.
The contract included internal compartmentation compliance work within flats and communal areas, and the complete removal and replacement of all external cladding and insulation on the high-rise, mixed-use building.
Equans has a history of working in partnership with Hyde as its refurbishment and repair contractor, delivering planned maintenance to its homes including heating upgrades, external wall insulations and other external works. To deliver the comprehensive project, Equans chose Hamilton (Building Contractors) Ltd - with its 25-years' experience in the facades and cladding market - as its subcontractor partner to complete the extensive external remediation required.
The Challenge
Artesian House features a distinctive curved design, coupled with three different wall types - timber cladding on the upper floors and a combination of external wall insulation and zinc cladding on two elevations.
With not a straight line in sight, frequent design meetings were crucial to the success of the project. In particular, the team needed to consider fire-stopping measures at the key junctions for the three different wall types, while also achieving the building's required u-values.
In addition to the challenges presented by the nature of the building itself, an added element for consideration was the fact that all works were carried out while Artesian House residents remained in-situ, and while the health centre on the ground floor remained open. This meant that all trades on site needed to work with extra care and courtesy to ensure that any works had as little an impact as possible on the quality of life for residents as well as health centre staff and patients.
The Solution
The external works consisted of the removal and replacement of combustible materials including external wall insulation (EWI) and both timber shiplap and metal cladding. Internally, new firestopping measures were required to all party and communal walls and penetrations through floors.
To ensure regulatory compliance and thermal performance for the project, three ROCKWOOL® products were specified, namely for insulation and cavity barrier protection.
Around 3500m² of ROCKWOOL RainScreen Duo Slab® was installed throughout the building, complemented by ROCKWOOL SP FireStop Slab. Made from non-combustible stone wool, RainScreen Duo Slab is A1 rated and has been specifically developed for use within ventilated cladding systems, as well as sealed systems such as curtain walling. It offers thermally efficient insulation with a robust, outer surface and a resilient, inner face designed specifically for quick and simple application. ROCKWOOL SP FireStop Slab is specifically designed for use as part of an effective fire stopping insulation system to form cavity fire stops and accommodate an element of movement encountered within buildings.
Additionally, approximately 1500 linear metres of ROCKWOOL SP Firestop Open State Cavity Barrier (OSCB) was specified for the project. As an advanced intumescent strip fixed to high density non-combustible ROCKWOOL insulation, SP Firestop OSCB is designed to form an open-state cavity barrier within a rainscreen
system. This allows ventilation and drainage under normal service conditions, while in the event of a fire the intumescent strip quickly expands outwards to seal the cavity, preventing the passage of fire and smoke.
A particular issue that needed to be overcome regarding the remedial works was how the OSCB terminated at the building's corner junction as Lewis Morrell, Project Manager at Equans, explained: "We worked closely with ROCKWOOL on how to terminate the OSCB at the corner junction. The Project Specification Manager visited the site, providing practical feedback on how to resolve the issues we were experiencing. We found the technical support very knowledgeable and helpful."
The result
Residents within Artesian House are now enjoying safer and warmer homes following the completion of the technically-challenging external and internal remedial work on the building.
In a testament to its success, the project was shortlisted for the SECBE Constructing Excellence Award for Integration & Collaborative Working, as well as the Refurbishment EWI - Render/Traditional Finish - High Rise category in the INCA Awards 2022, winning a Highly Commended Prize from the judges.
Giving his views on ROCKWOOL, Hamilton's Daniel Mackie, said: "We have a long track record of installing hundreds of thousands of m² of ROCKWOOL products and our operatives – of which there are over 250 around the UK - are always full of praise for the products.
"In fact, when working on designs for any project our standard default position is to go to the ROCKWOOL product range first, and the best solution is usually found there."
Artesian House
Bermondsey Spa London







