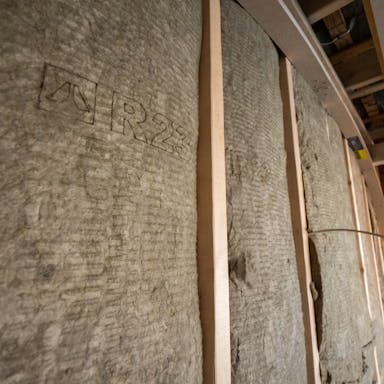Come stop by and let's talk about your latest projects. Our industry experts will be on hand to answer any questions or concerns you may have.


Are we attending the same trade shows, events and conferences?
Come stop by and let's talk about your latest projects. Our industry experts will be on hand to answer any questions or concerns you may have.
Our products are diverse and contribute to shaping a circular economy, enhancing resource efficiency, and nurturing the safety, health and wellbeing of people.